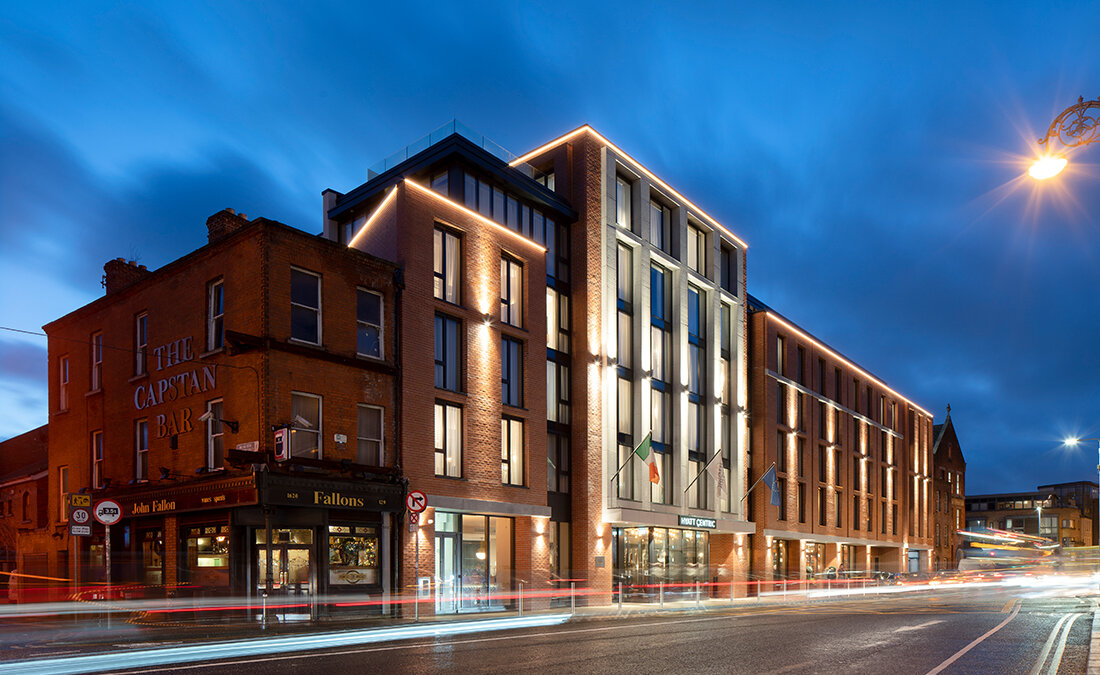HYATT CENTRIC HOTEL, DEAN STreet, DUBLIN 8
Project Information:
Status: Completed 2019
Client: Hodson Bay Hotel Group
Size: 234 Bedrooms
Services Provided:
Civil & Structural Engineering
Traffic Engineering
Ancillary Certifier
The Hyatt Centric is a 234-bedroomed hotel arranged over six floors providing restaurant, bar, café and meeting room facilities at ground, and at a partial mezzanine, floor level. The structure is in-situ concrete up to 1st floor with a transfer slab and a precast concrete frame up to 6th floor.
A basement, the remnant of a previously proposed and partially implemented residential scheme, covers approximately 60% of the site and provides visitor parking (23 no. spaces and 32 no. bicycle spaces), a gym for use by hotel residents, and ancillary spaces and plant. During excavation works a small Medieval settlement was found in the site. There was a variety of domestic and industrial artefacts recovered.




