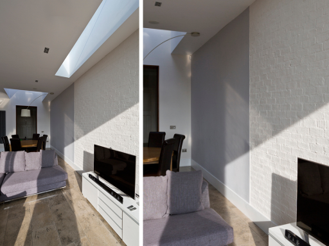RESIDENTIAL EXTENSION, CLONTARF, DUBLIN 3
Project Information:
Status: Completed in 2015
Client: Architectural Farm
Services Provided:
Civil & Structural Engineering
Ancillary Certifier
Extension and renovation of a 1930’s semi-detached house in Clontarf with an existing two storey extension to the rear. The brief was to insulate and refurbish the original house and enlarge and improve the rear extension to provide a large, contemporary family room and kitchen at ground and new master bedroom at first floor.
The ground floor extension is defined by two large painted brick flank walls and two piers supporting a roof structure which is punctured by 3 roof lights, positioned to catch the afternoon and evening sun. The use of the painted brick reinterprets the traditional use of and plastering of common brick to the rear. Renovations to the existing first floor extension include insulating and re-rendering of the existing walls with the roof raised to form a monopitch and a new enlarged window opening up to the morning sun.



