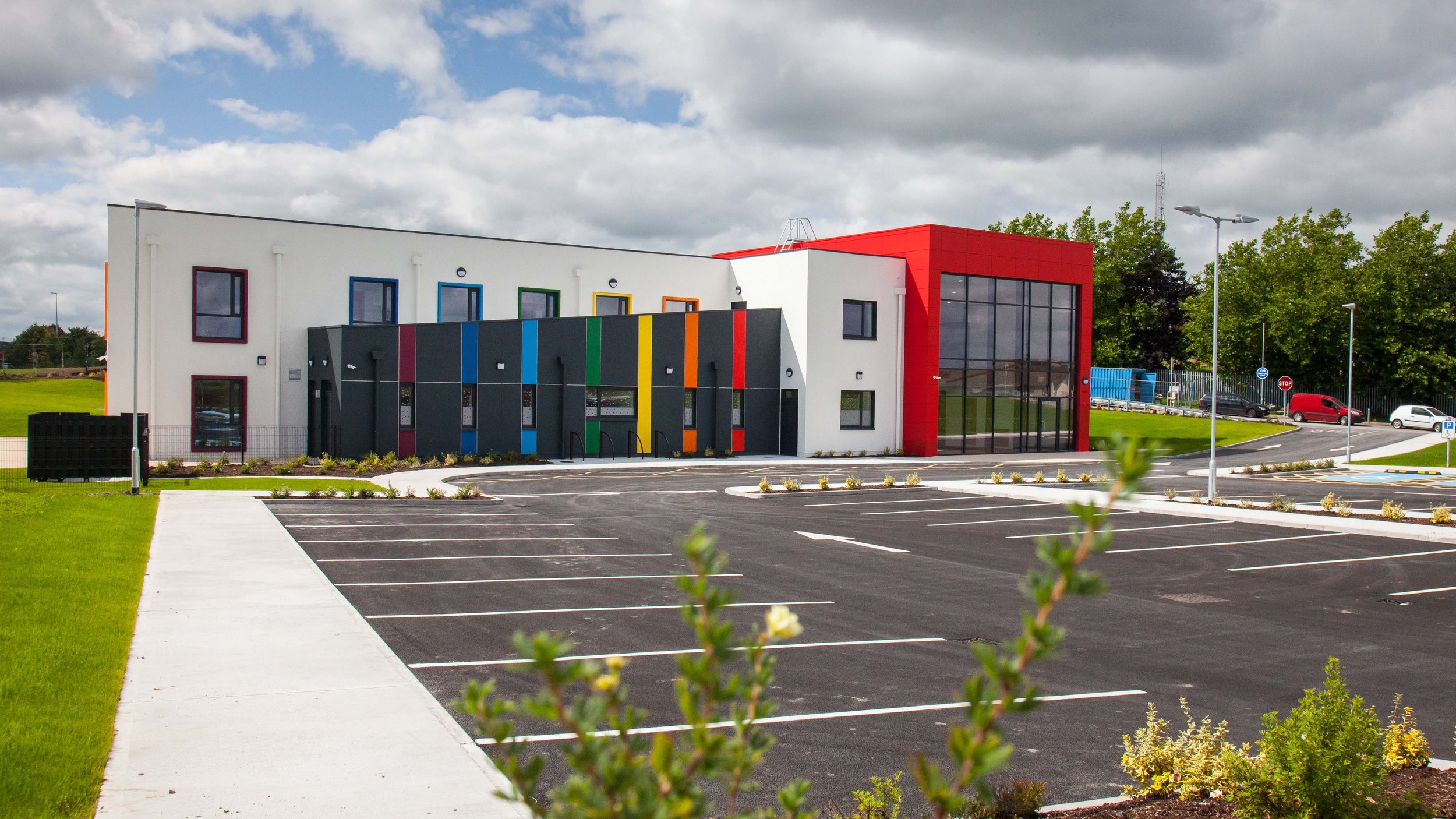CHILD AND FAMILY CENTRE, CO. LIMERICK
Project Information:
Status: Completed in 2019
Client: Limerick Social Service Council
Status: 1,384 m²
Services Provided:
Civil & Structural Engineering Services
Traffic Engineering Services
Ancillary Certifier
This project consisted of the construction of a Child and Family Centre incorporating creche, pre-school services and family support services with ancillary external play areas, car parking, set down as well as all service connections and associated site works.
The main building is a two-storey structure consisting of pre-cast concrete floors on load bearing blockwork, with a steel trussed roof. The poor ground conditions dictated that the foundations should be piled and the ground floor slab was fully reinforced and supported on ground beams.
In order to provide pedestrian connectivity to the adjacent educational campus, a walkway was provided at first floor level, bridging across the notable difference in level between the two areas. A concrete bridge type structure including structural parapets was designed.




