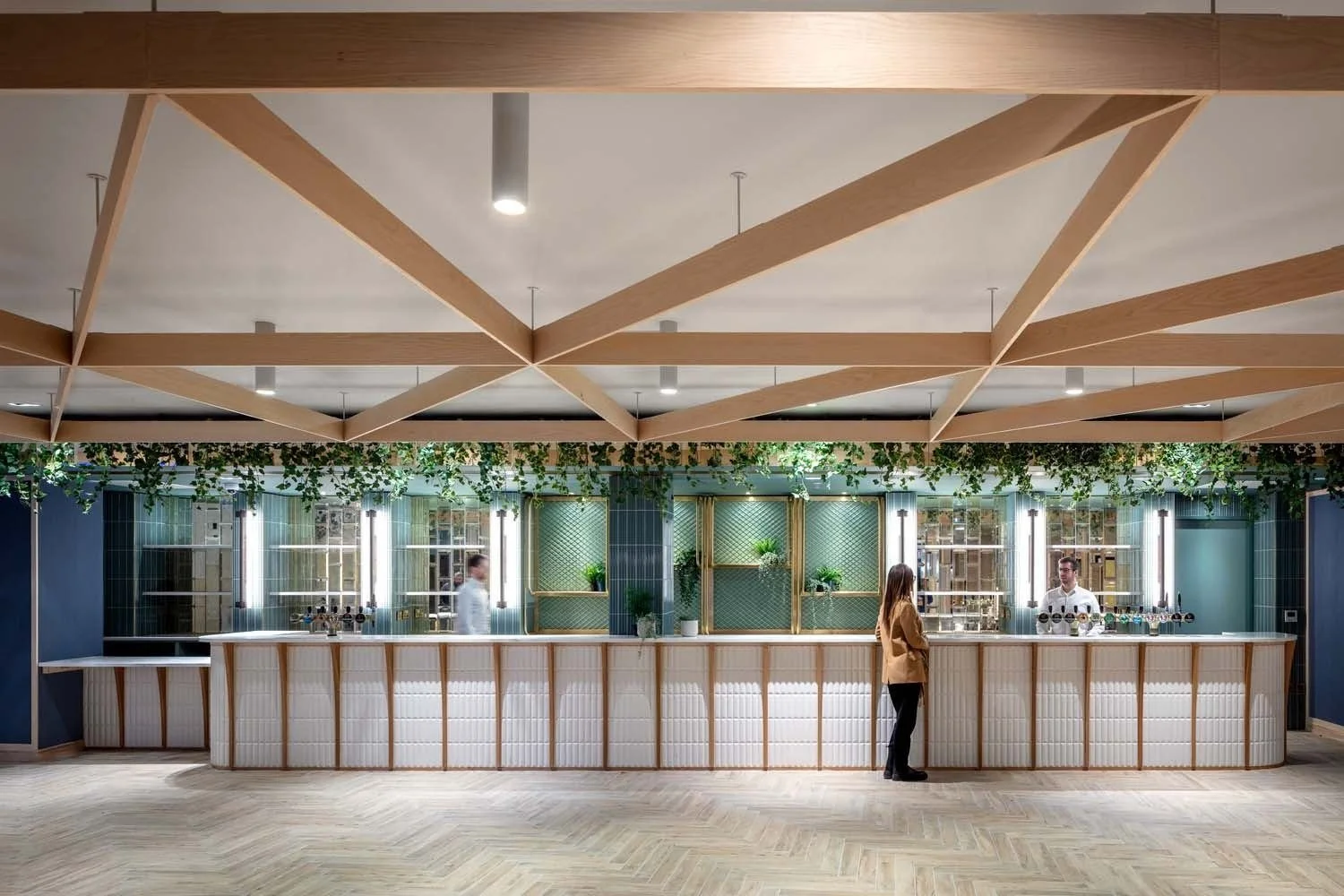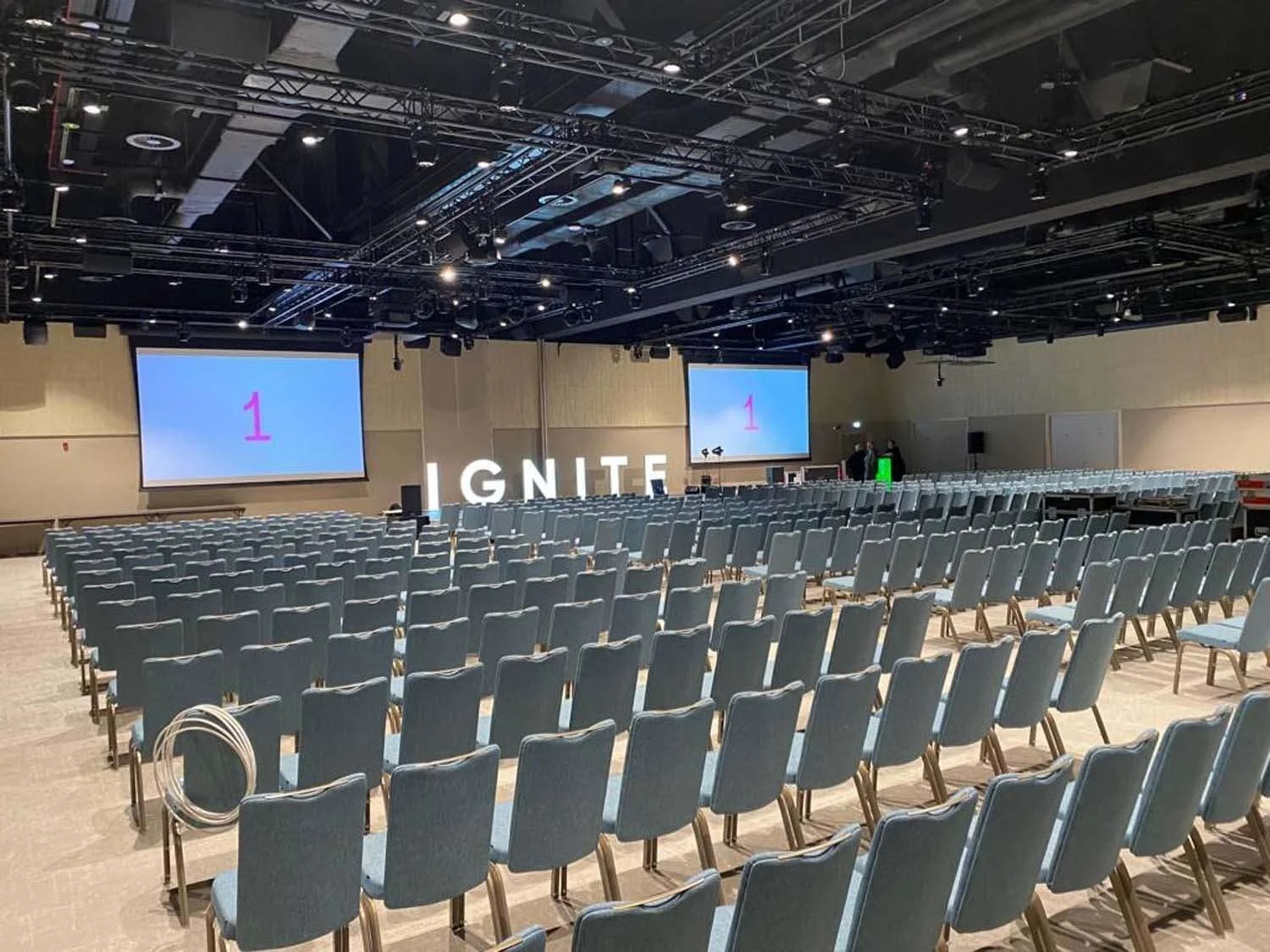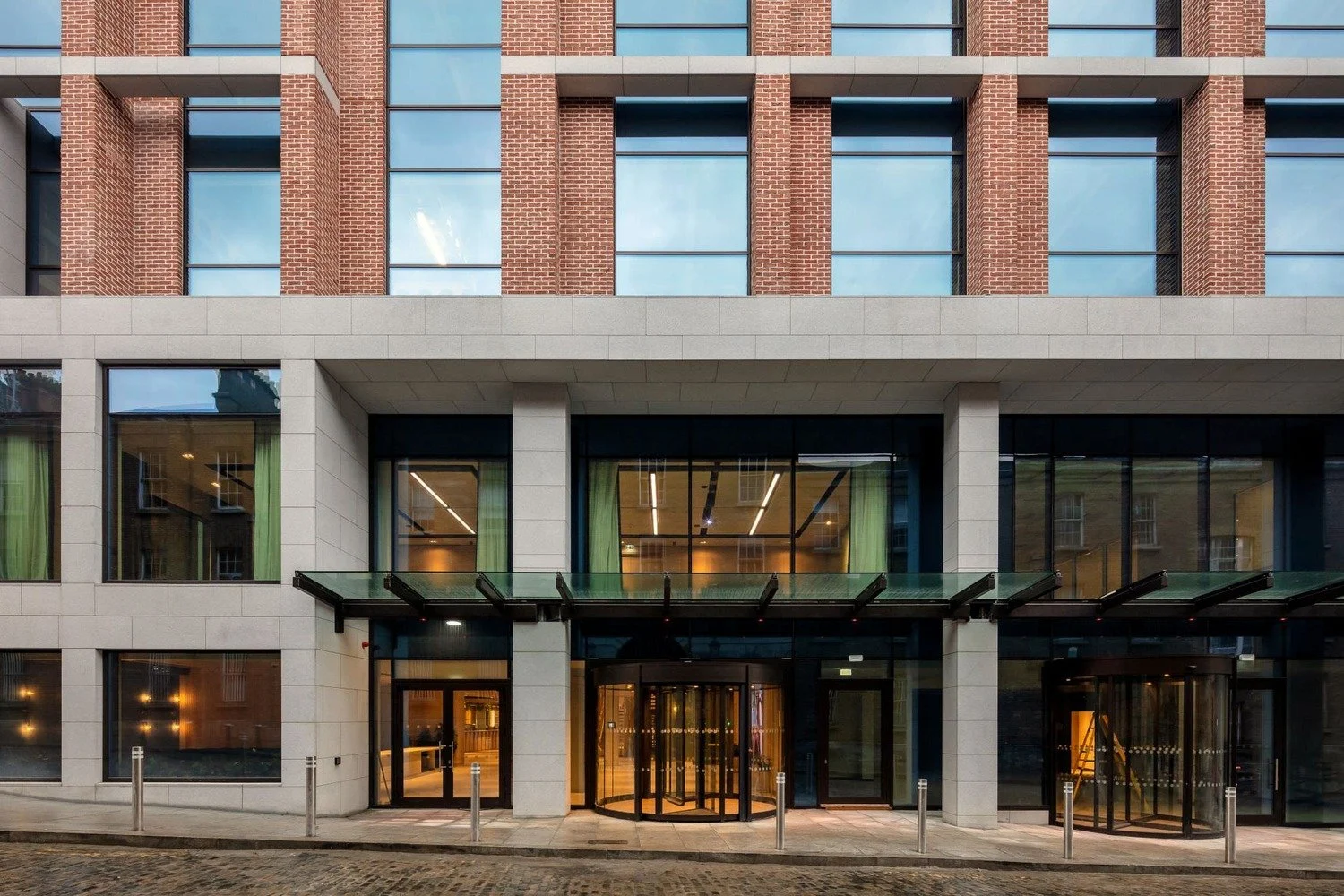ONE LE POLE SQUARE
ONE LE POLE SQUARE
Status: Complete (2016-2023)
Client: Luxor Investments
Size/Area: 21,654 sq.m
Sustainability Credentials: LEED Gold, A2 BER, WELL and WIRED Certified
BIM Level: Level 2
Attributes: 22m Clear Spans, Steel Frame, RC Concrete
The One Le Pole Square project is a mixed-use development with a total gross floor area of 21,654 m², located in one of the most archaeologically sensitive areas of Dublin’s medieval city.The development features the new Dublin Royal Convention Centre, which includes and 800-seat suite and 20 event spaces.
The buildings in this development are a mix of steel frame with composite deck/slab from ground floor to roof level, and reinforced concrete at lower ground and basement levels. The development includes structures up to 7 storeys in height, standing over 2 floors of basement.
The office building is designed to be LEED Gold, WELL, and WIRED certified, with an A2 energy rating. Sustainable features include large, flexible floorplates optimized for daylight, and the development incorporates a collaborative design process with attention to historical preservation and context.





